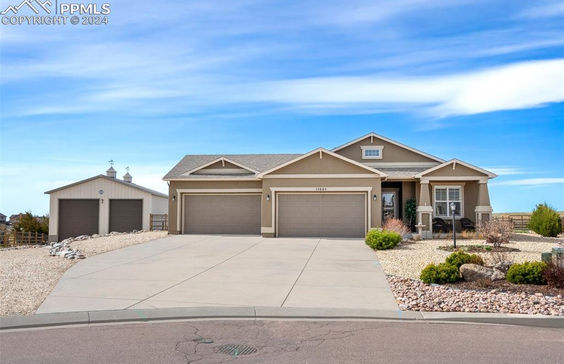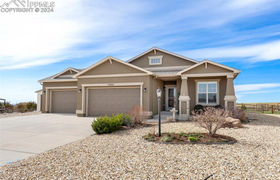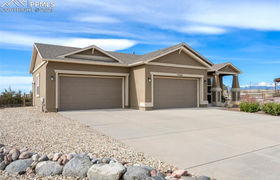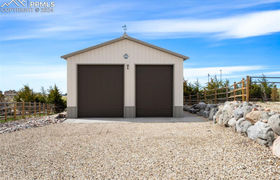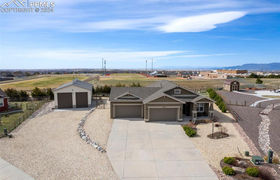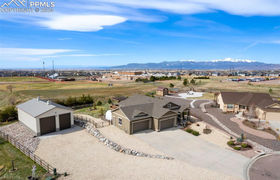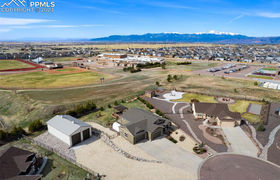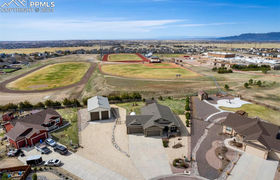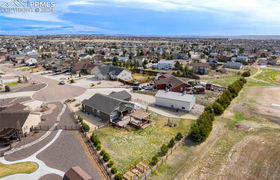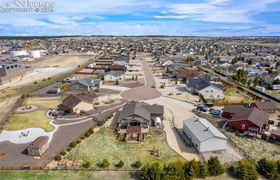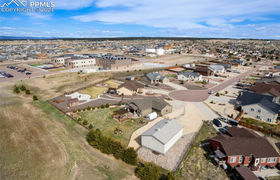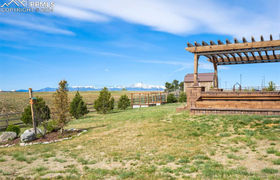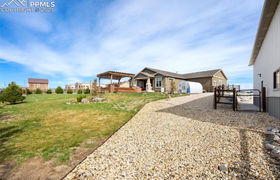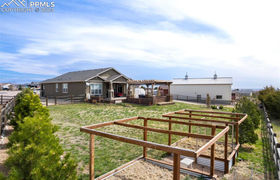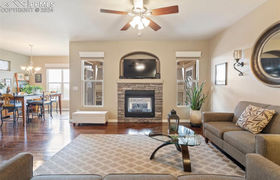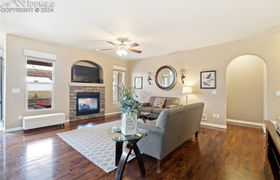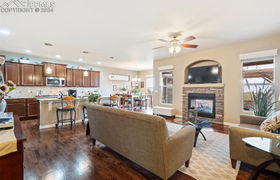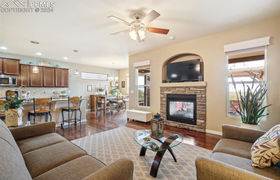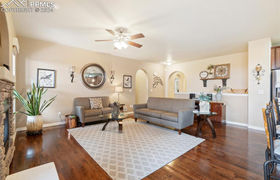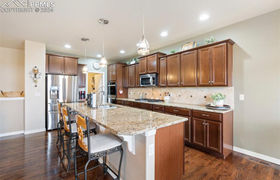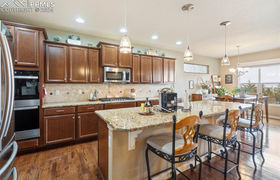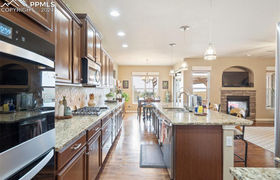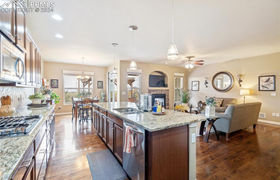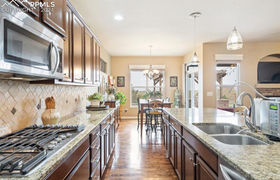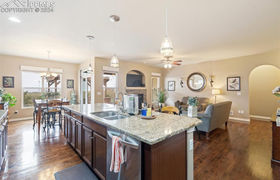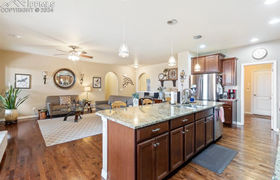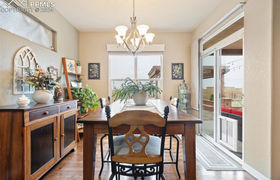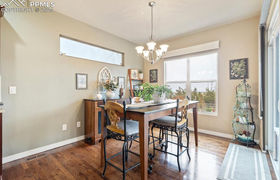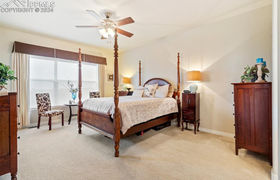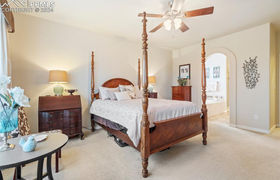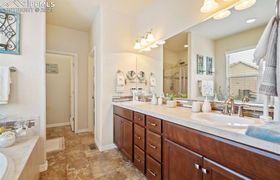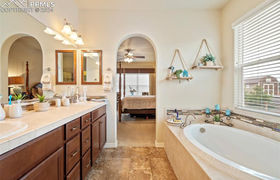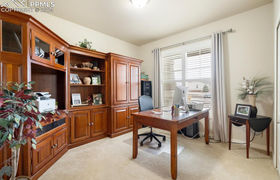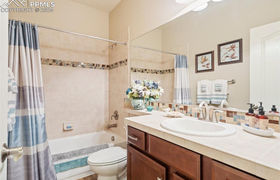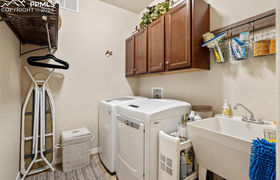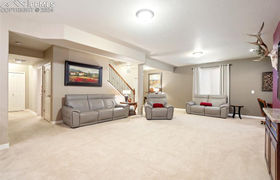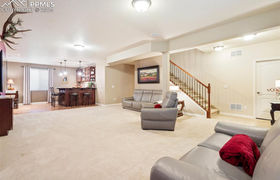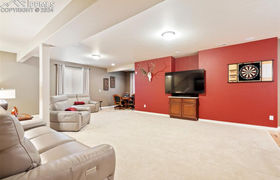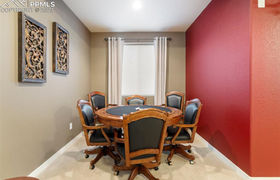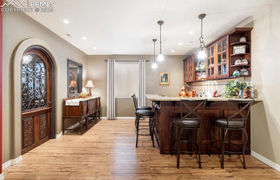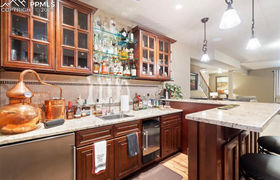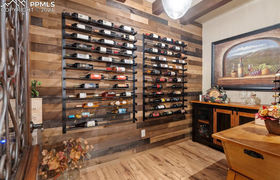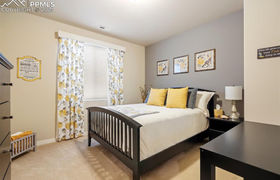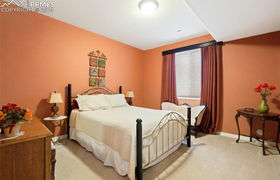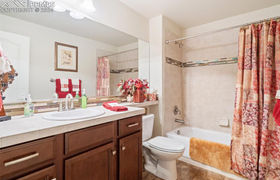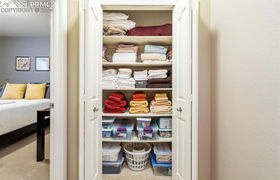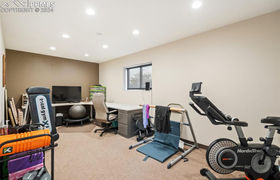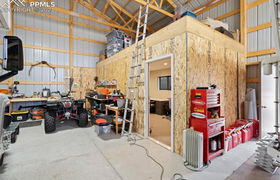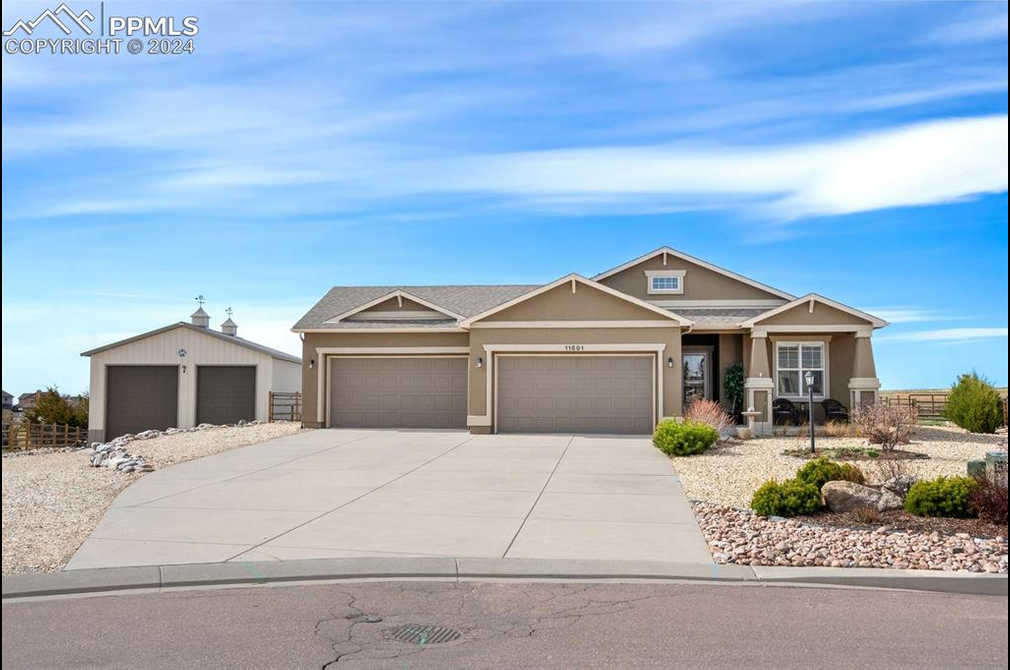$4,359/mo
Welcome to your dream home nestled in the picturesque Paint Brush Hills. This oversized lot spans over 0.64 acres, and is impeccable landscaped both in front & in back. Located in a quiet cul-de-sac ensures privacy & serenity while no neighbors behind offers breathtaking mountain views! In the backyard a gardener's paradise awaits, complete with greenhouse & raised planter beds with drip lines. Entertaining is effortless on the expansive paver patio adorned with decorative pergola, offering ample space for gatherings & outdoor relaxation. The crown jewel of this property is then30x50 RV garage, boasting a fully finished & heated interior office space. Step inside the main residence, meticulously maintained & showcasing an open floor plan. The gourmet kitchen is a chef's dream, featuring an expansive island, double ovens & gas cooktop and an oversized pantry! Adjacent is the charming dining area with walk-out. Discover the well-appointed primary suite, generously sized and thoughtfully designed with convenient walk-out, a spacious walk-in closet & a 5-piece bath, complete with grand soaking tub & walk-in shower. The main floor also hosts an additional bedroom, full bath & laundry room. Natural stained wood flooring, granite countertops & custom window treatments adorn every corner, exuding warmth and sophistication. A stunning two-sided fireplace serves as the focal point, seamlessly connecting the living room to the back covered patio, creating an ambiance of comfort and relaxation. Venture downstairs to discover a fully finished basement, offering a spacious family room, complete with a gorgeous wet bar & custom wine room, perfect for entertaining guests or unwinding after a long day. Two additional bedrooms & spacious bathroom provide ample accommodation for family & guests. With an enormous 4-car attached garage complementing the RV garage, this residence effortlessly combines luxury, functionality & convenience. Colorado living in this one-of-a-kind property!
