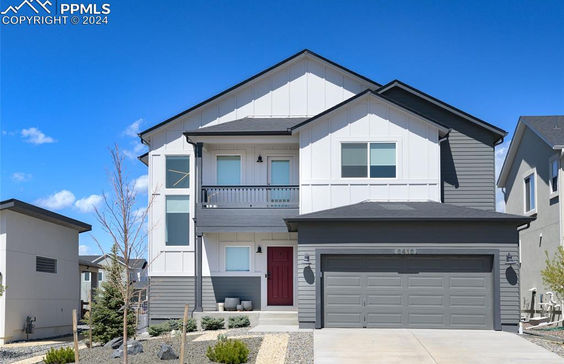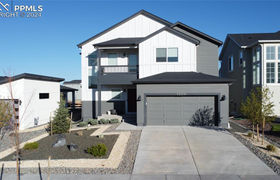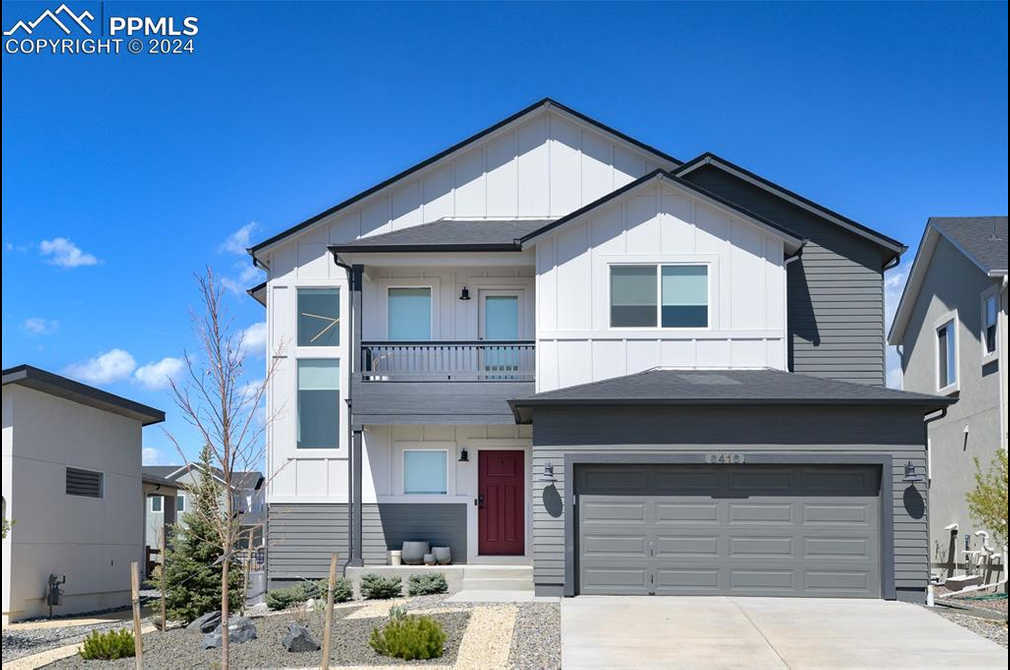$3,971/mo
Move-in ready and like new, built by Keller Homes with no expense spared on upgrades including gourmet kitchen with SS appliances, leathered granite countertops, upgraded light fixtures, natural hardwood and tiled floors throughout main level, stairs and upstairs living area. Start your day in the luxurious Bianca Venatino marble spa shower, followed by a cup of coffee and a sunrise on the front patio. Or enjoy an expansive view of Pikes Peak right from the large main bedroom window. Two additional bedrooms share a bath appointed with double sinks. Upstairs loft space provides a peaceful haven for relaxing with a book or perhaps a work space. Laundry room features like-new washer/dryer and a view of Cheyenne mountain. The first level open floor plan gives an airy feel, combined with large picture windows which bring the outdoors in. The family chef will be pleased with the large walk-in pantry and ample cabinet storage. Kitchen island boasts a large porcelain farmhouse sink and pendant lighting. A tiled mud room also makes a convenient transition from the 2.5 car garage, which also features a Tesla charger. At this time the partially finished basement offers an additional space to relax, but is an easy step away from another bedroom and is also plumbed for an additional bathroom and a wet bar. Head out to the back yard to enjoy the sound of the fountain while you relax under the natural wood pergola. This large lot offers a superb and largely unobstructed view of the front range. Planter boxes with irrigation systems installed make for an easy herb garden. Front yard xeriscaped for low maintenance. Enjoy your little slice of the Front Range here in the heart of Wolf Ranch, a neighborhood with D20 schools, weekend community events, and walking trails galore. HOA fee for this home is low but includes access to the community rec center which also features a pool. The Sellers are saddened to let go of this home but had to move out of state due to life circumstance.









































